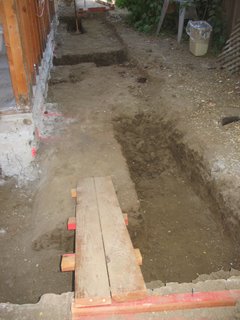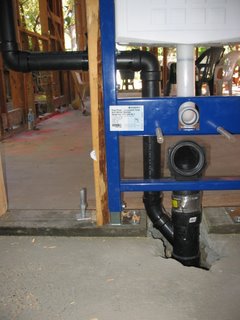 Foundation work now looks like an archeological dig. The perimeter has to have an extra wide and thick footing. So while the rest of the area is dug to a 12 inch depth, the footing is I think something like 20 inch deep. Remember, we're building to commercial code. But apparently, it's not uncommon for structural engineers to over engineer. Our neighbors also have some of the same issues re their structural plans. Isn't it reassuring to know we're not alone.
Foundation work now looks like an archeological dig. The perimeter has to have an extra wide and thick footing. So while the rest of the area is dug to a 12 inch depth, the footing is I think something like 20 inch deep. Remember, we're building to commercial code. But apparently, it's not uncommon for structural engineers to over engineer. Our neighbors also have some of the same issues re their structural plans. Isn't it reassuring to know we're not alone.The framer hired two laborers to help remove dirt and haul it to the dump. We don't have a lot of room in the front yard, so we have to make frequent trips to the dump to keep the yard somewhat tidy. Plus, I don't want my remaining plants to be killed.
The plumber finally came today after being a no show yesterday (emergency call). He and his assistant were there for approx. 6 hrs. After taking away time for lunch, phone calls and trips to the plumbing supply store, maybe they got in 8-9 manhours. They had to spend some of that time redoing previous work, some of it not entirely their fault.
In the Master BA, the originally chalked walls were not square. After squaring the walls, the stack ended up being outside the walls. So the vent stack had to be elbowed 45 deg to bring it back inside the wall.
 In the Guest BA, the underground rough-in for the wall-mounted toilet was off by maybe 1/2". It was centered in the 2x6 framed wall, but it needed to be mounted more towards the back. You can see where they had to chip away some of the concrete in order to move the drain pipe back fractions of an inch.
In the Guest BA, the underground rough-in for the wall-mounted toilet was off by maybe 1/2". It was centered in the 2x6 framed wall, but it needed to be mounted more towards the back. You can see where they had to chip away some of the concrete in order to move the drain pipe back fractions of an inch. But I'm so excited to see the wall-mounted toilet roughed-in!
But I'm so excited to see the wall-mounted toilet roughed-in!
No comments:
Post a Comment