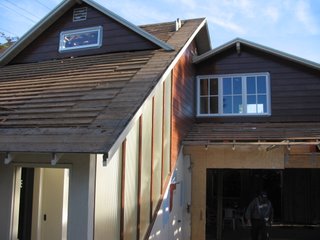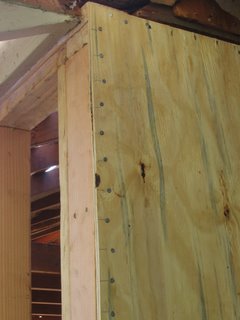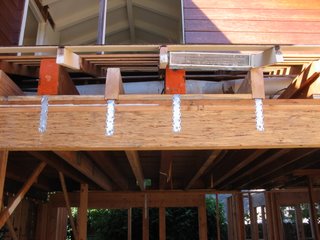Window installation started, wahoo! Bill and his son started upstairs so as to not get in the way of the framing crew who were working downstairs. A nice bit of parallel processing.
 I love our new windows!!! They even make our existing wood siding look better :-)
I love our new windows!!! They even make our existing wood siding look better :-)It is really looking like a farmhouse! So exciting and satisfying to see reality match up with one's design vision.
Other things that happened this week:
1. Nailed up exterior plywood sheathing:
 You can see the tight nailing pattern (called a nailing schedule). One of the things the inspector will check during rough framing inspection.
You can see the tight nailing pattern (called a nailing schedule). One of the things the inspector will check during rough framing inspection.2. Beefed up the Great Room ceiling joists by removing the old 2x6s and replacing with new 4x10s (non-red beams).
 The ceiling joists actually do not support any of the 2nd floor load. The only weight on them is the ceiling drywall. But since the span is so long (20'), you need bigger beams so there's no sagging over time. The beams with red ends are the old existing floor joists that actually carry the 2nd floor load. You can also see the added metal straps which provide some protection against shear forces.
The ceiling joists actually do not support any of the 2nd floor load. The only weight on them is the ceiling drywall. But since the span is so long (20'), you need bigger beams so there's no sagging over time. The beams with red ends are the old existing floor joists that actually carry the 2nd floor load. You can also see the added metal straps which provide some protection against shear forces.3. Put up the HUGE parallam which also supports some of the 2nd floor load as well as the ceiling joists in the front of the house.
All this structural work allowed the crew to remove almost all of the temporary supports, plus the last remaining bit of original load bearing wall. Now the room is completely open!
4. Framed the roof for the window seat:
Despite all the work that got done this week, we still probably have another 2 wks of framing. Still need to frame the roofs for the new entry and laundry/mudroom; need to add blocking between the studs; frame the Master BA skylight.
My homework assignment this week is to draw up the framing details for the area behind the fireplace, the mudroom niche and the Guest BA storage niche.
No comments:
Post a Comment