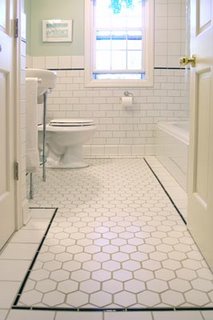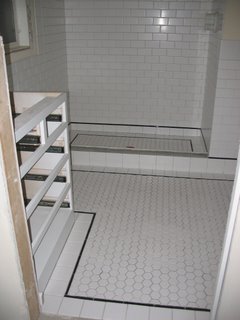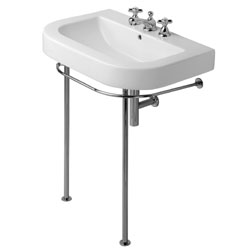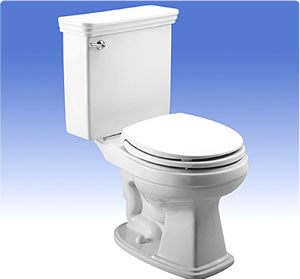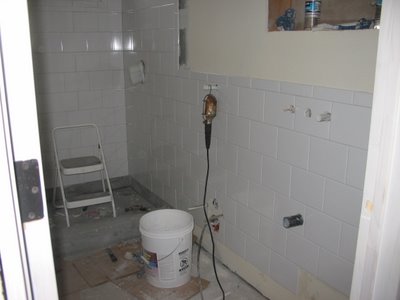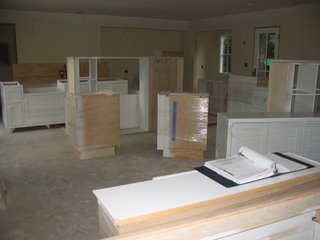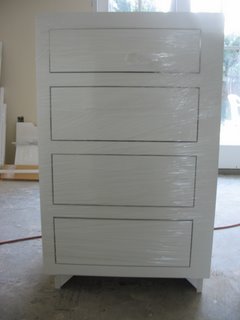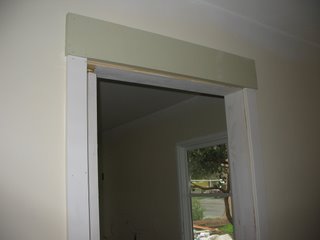Cabinet installation started then quickly stalled when Mr. Xu found some of the cabinets were too big for their spaces. The Kids' BA vanity could not be slid in place because one of the side walls angled in. The kitchen corner cabs overlapped and would require one of the cabinets be cut more than an inch. Additionally, you wouldn't be able to pull out the drawers because they would run into the other drawer's handle.
He did still manage to install:
- the entertainment center:

- the double oven cab:

- the laundry room shelves:

- the Master BA cabs
 and some upper kitchen cabinets:
and some upper kitchen cabinets: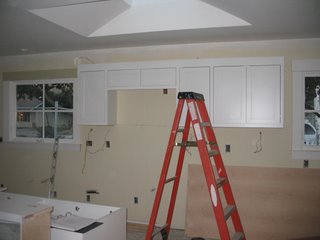 With these upper cabs installed, we could now pinpoint the exact location for the hood duct and cut a hole thru the wall out to the exterior. I ran down to the heating supply place and bought a wall cap (specifically for stucco exteriors). Yes, this is all leading somewhere, namely, now we can stucco the exterior!
With these upper cabs installed, we could now pinpoint the exact location for the hood duct and cut a hole thru the wall out to the exterior. I ran down to the heating supply place and bought a wall cap (specifically for stucco exteriors). Yes, this is all leading somewhere, namely, now we can stucco the exterior!Other things this week:
- Picked up Kids' BA sink prior to marble templating
- Checked out engineered wood flooring samples
- Checked out recessed can trims (baffles vs. alzak, white vs. black, cone vs. gimbal)
- Extended Vac-Pan tubing under the oven cabinet
- Met with landscape architect
- Cleaned upstairs and downstairs office in preparation for solid hardwood flooring
- Installed 2 window trims
- Replaced broken stair riser (Man down! Tristan whacked his thumb with the hammer, but trooper that he is, kept on going!)
