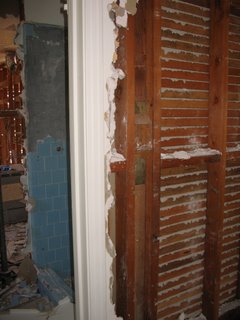 With all the drywall off, we could see straight thru the entire house. By the end of the day, the floor was littered with junk. Can you see the big steel I-beam holding up the second floor? It's the dark band running right below the ceiling joists.
With all the drywall off, we could see straight thru the entire house. By the end of the day, the floor was littered with junk. Can you see the big steel I-beam holding up the second floor? It's the dark band running right below the ceiling joists. Interesting shower stall construction with lath and mortar?
Interesting shower stall construction with lath and mortar? Knock on wood, but I'm feeling pretty good about some of my subs, specifically the framer and the electrician. (The plumber didn't show up.) Oh yeah, and did I mention, my framer's legally blind? That's a whole 'nother story for another post!
Knock on wood, but I'm feeling pretty good about some of my subs, specifically the framer and the electrician. (The plumber didn't show up.) Oh yeah, and did I mention, my framer's legally blind? That's a whole 'nother story for another post!This morning, I had probably the shortest, easiest inspection I'll ever have during this project. The inspector drove up, saw the chimney, verified the existing wood-burning fireplace, then spent maybe 1 minute looking at the roof from the ground, and signed off on the roof tear-off. Two sign-offs in less than 5 minutes. Aaah, that the rest of this project could be as easy!
No comments:
Post a Comment