Since the electrician started putting up boxes, I've had to pull out my lighting binder and refresh my memory about lighting design - where to put lights, what kind of lights to use and how many. There really is so much to know in order to do "thoughtful" lighting design as opposed to the "Swiss cheese" method of dotting the ceiling with recessed cans. I felt pretty good about our design, which I worked on and refined using Randall Whitehead's books plus the awesome online services of the GardenWeb Home Forums.
Still, I wanted a real person to walk the space and critique the design. So I hired this local lighting expert for an hour consultation. He wasn't cheap, but I think he was worth it. I say I think, because I have to wait and see the end result. It's like the windows. In my mind, I was thinking they would look a certain way, but to actually see them for real, in situ....well, the proof of the pudding is in the eating.
Wanting to get the most out of our hour, I of course, prepared a list of questions and issues that I wanted him to address. Which he did!! Things like actual sconce height and placement; 3 or 4 MR16s for our dining table?; do I need additional lighting in the entry?; how do we do cove lighting in the kitchen?; more wall sconces in the LR?
He also tried to align the recessed cans along common lines so it would look more orderly. He pointed out that the actual placement would depend on the locations of the ceiling and floor joists and I should probably place paper furiture templates on the floor to make sure the cans were centered correctly. Duh, I hadn't even thought of that!
He even gave us a basic exterior lighting design!
So, armed with all this knowledge, I found myself admiring the very dramatic lighting in the Cheescake Factory bathroom. They had wall sconces flanking the vanity mirror for ambient light and as a decorative light fixture. Everything else was recessed. I loved the MR16s above each sink. I wonder if I can incorporate that into our Guest BA??? I've made so many changes to our lighting plan, I wouldn't blame my electrician if he started charging me for them!
Follow our home remodeling journey. Can we finish in 6 months? Can we maintain our sanity? Can we maintain a savings account!#@%?
Friday, September 22, 2006
More Week 10: 9/11 - 9/17
This was an exciting week!
Window installation started, wahoo! Bill and his son started upstairs so as to not get in the way of the framing crew who were working downstairs. A nice bit of parallel processing.
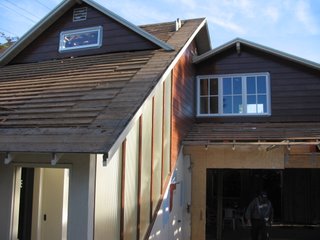 I love our new windows!!! They even make our existing wood siding look better :-)
I love our new windows!!! They even make our existing wood siding look better :-)
It is really looking like a farmhouse! So exciting and satisfying to see reality match up with one's design vision.
Other things that happened this week:
1. Nailed up exterior plywood sheathing:
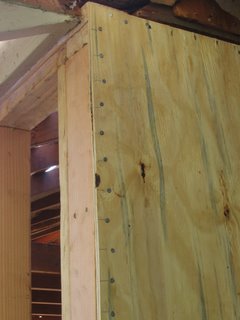 You can see the tight nailing pattern (called a nailing schedule). One of the things the inspector will check during rough framing inspection.
You can see the tight nailing pattern (called a nailing schedule). One of the things the inspector will check during rough framing inspection.
2. Beefed up the Great Room ceiling joists by removing the old 2x6s and replacing with new 4x10s (non-red beams).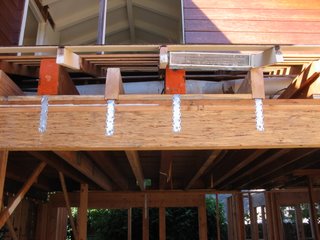 The ceiling joists actually do not support any of the 2nd floor load. The only weight on them is the ceiling drywall. But since the span is so long (20'), you need bigger beams so there's no sagging over time. The beams with red ends are the old existing floor joists that actually carry the 2nd floor load. You can also see the added metal straps which provide some protection against shear forces.
The ceiling joists actually do not support any of the 2nd floor load. The only weight on them is the ceiling drywall. But since the span is so long (20'), you need bigger beams so there's no sagging over time. The beams with red ends are the old existing floor joists that actually carry the 2nd floor load. You can also see the added metal straps which provide some protection against shear forces.
3. Put up the HUGE parallam which also supports some of the 2nd floor load as well as the ceiling joists in the front of the house.
All this structural work allowed the crew to remove almost all of the temporary supports, plus the last remaining bit of original load bearing wall. Now the room is completely open!
4. Framed the roof for the window seat:
Despite all the work that got done this week, we still probably have another 2 wks of framing. Still need to frame the roofs for the new entry and laundry/mudroom; need to add blocking between the studs; frame the Master BA skylight.
My homework assignment this week is to draw up the framing details for the area behind the fireplace, the mudroom niche and the Guest BA storage niche.
Window installation started, wahoo! Bill and his son started upstairs so as to not get in the way of the framing crew who were working downstairs. A nice bit of parallel processing.
 I love our new windows!!! They even make our existing wood siding look better :-)
I love our new windows!!! They even make our existing wood siding look better :-)It is really looking like a farmhouse! So exciting and satisfying to see reality match up with one's design vision.
Other things that happened this week:
1. Nailed up exterior plywood sheathing:
 You can see the tight nailing pattern (called a nailing schedule). One of the things the inspector will check during rough framing inspection.
You can see the tight nailing pattern (called a nailing schedule). One of the things the inspector will check during rough framing inspection.2. Beefed up the Great Room ceiling joists by removing the old 2x6s and replacing with new 4x10s (non-red beams).
 The ceiling joists actually do not support any of the 2nd floor load. The only weight on them is the ceiling drywall. But since the span is so long (20'), you need bigger beams so there's no sagging over time. The beams with red ends are the old existing floor joists that actually carry the 2nd floor load. You can also see the added metal straps which provide some protection against shear forces.
The ceiling joists actually do not support any of the 2nd floor load. The only weight on them is the ceiling drywall. But since the span is so long (20'), you need bigger beams so there's no sagging over time. The beams with red ends are the old existing floor joists that actually carry the 2nd floor load. You can also see the added metal straps which provide some protection against shear forces.3. Put up the HUGE parallam which also supports some of the 2nd floor load as well as the ceiling joists in the front of the house.
All this structural work allowed the crew to remove almost all of the temporary supports, plus the last remaining bit of original load bearing wall. Now the room is completely open!
4. Framed the roof for the window seat:
Despite all the work that got done this week, we still probably have another 2 wks of framing. Still need to frame the roofs for the new entry and laundry/mudroom; need to add blocking between the studs; frame the Master BA skylight.
My homework assignment this week is to draw up the framing details for the area behind the fireplace, the mudroom niche and the Guest BA storage niche.
Thursday, September 14, 2006
Week 10
A continuation of last week - namely, still feeling crazed and maniacal with all the decisions, purchases, research, follow-up.
Started researching cupolas and weathervanes. Realized they don't have to be installed in conjunction with the roof. Therefore, they go to the end of the priority line.
Next on the desperate list: a fire-rated door. Discovered the kind I want (single panel from Tru-Stile) has a 5-6 week leadtime. Aaaack! Guess I shoulda ordered that awhile ago. But I needed to have the jamb depth and that required cutting thru the wall to determine the stucco depth. Hmmm, I'm sure that's going to back up my schedule somehow, somewhere.
Now that we're getting close to finishing the framing, it's time to schedule the roofer to come back and put up the plywood sheathing, followed by an inspection, before he can actually shingle the roof. So I got on his docket for the week of 10/2, but that also means I need to finalize my roof color choice. I already picked out the brand and style a month or two ago (thank goodness). So this week I called up the roofing supply company to get a list of addresses of houses that have the brand/style/color roof I'm considering. I drove around and checked them out. Here are the two options we're considering:

 You know what - either one will probably be fine. And you know what - here's what I've decided about all these choices and decisions that have to be made. You spend all this time agonizing over them and a year from now, you won't even notice. That's my new attitude after only 2 1/2 months of remodeling :-)
You know what - either one will probably be fine. And you know what - here's what I've decided about all these choices and decisions that have to be made. You spend all this time agonizing over them and a year from now, you won't even notice. That's my new attitude after only 2 1/2 months of remodeling :-)
For example, my framer asked me this week whether I wanted to have the Great Room ceiling a bit higher than in the kitchen. I said "I really don't have an opinion either way." Translation: "I'm too tired to think this thru and make a good decision." I need to make sure I get a second wind when it comes time to choose all the finish materials, colors and styles.
(BTW, we decided to keep the ceiling height uniform through out the space. I think the framer unilaterally arrived at that decision, because I was just too dazed at that point.)
I laid out the bathroom tile samples in each of the bathrooms just to check the scale and make sure it looked ok. Of course, now I'm vacillating between 4x4 or 6x6 for the Master BA floor border. But everything else looks good!
Even the HVAC guy showed up this week! I called him Wed am; he showed up 2 hrs later. His crew worked on repositioning the upstairs furnace. If you recall, we had to move it in order to raise the upstairs BA ceiling to 8'. I really hope they know what they're doing. Of all my subs, they inspire the least confidence. I was really hoping to get the father-in-law. Instead, I got the son-in-law. Please God!......
The most exciting news of the week came from my window installer. They're coming on Friday to start installing the windows!!! I got my first shipment of windows on Thursday; then Fri am, I'll be getting a second shipment which will be the bulk of the windows. Even the Marvin windows showed up this week. I just need to get down to the warehouse and pick them up. I can't wait to see the windows installed. They always say windows are like the eyes of the house and thru them you can see its true soul!
Started researching cupolas and weathervanes. Realized they don't have to be installed in conjunction with the roof. Therefore, they go to the end of the priority line.
Next on the desperate list: a fire-rated door. Discovered the kind I want (single panel from Tru-Stile) has a 5-6 week leadtime. Aaaack! Guess I shoulda ordered that awhile ago. But I needed to have the jamb depth and that required cutting thru the wall to determine the stucco depth. Hmmm, I'm sure that's going to back up my schedule somehow, somewhere.
Now that we're getting close to finishing the framing, it's time to schedule the roofer to come back and put up the plywood sheathing, followed by an inspection, before he can actually shingle the roof. So I got on his docket for the week of 10/2, but that also means I need to finalize my roof color choice. I already picked out the brand and style a month or two ago (thank goodness). So this week I called up the roofing supply company to get a list of addresses of houses that have the brand/style/color roof I'm considering. I drove around and checked them out. Here are the two options we're considering:
For example, my framer asked me this week whether I wanted to have the Great Room ceiling a bit higher than in the kitchen. I said "I really don't have an opinion either way." Translation: "I'm too tired to think this thru and make a good decision." I need to make sure I get a second wind when it comes time to choose all the finish materials, colors and styles.
(BTW, we decided to keep the ceiling height uniform through out the space. I think the framer unilaterally arrived at that decision, because I was just too dazed at that point.)
I laid out the bathroom tile samples in each of the bathrooms just to check the scale and make sure it looked ok. Of course, now I'm vacillating between 4x4 or 6x6 for the Master BA floor border. But everything else looks good!
Even the HVAC guy showed up this week! I called him Wed am; he showed up 2 hrs later. His crew worked on repositioning the upstairs furnace. If you recall, we had to move it in order to raise the upstairs BA ceiling to 8'. I really hope they know what they're doing. Of all my subs, they inspire the least confidence. I was really hoping to get the father-in-law. Instead, I got the son-in-law. Please God!......
The most exciting news of the week came from my window installer. They're coming on Friday to start installing the windows!!! I got my first shipment of windows on Thursday; then Fri am, I'll be getting a second shipment which will be the bulk of the windows. Even the Marvin windows showed up this week. I just need to get down to the warehouse and pick them up. I can't wait to see the windows installed. They always say windows are like the eyes of the house and thru them you can see its true soul!
Week 8: 8/28 - 9/3
Summary of events:
Framing continued:
Door from laundry/mudroom to garage:
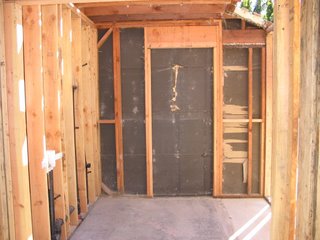 They didn't break thru the wall for security reasons, but they did cut out a small section so we could determine jamb depth for the fire-rated door that will go here:
They didn't break thru the wall for security reasons, but they did cut out a small section so we could determine jamb depth for the fire-rated door that will go here:

More framing, fireplace opening:
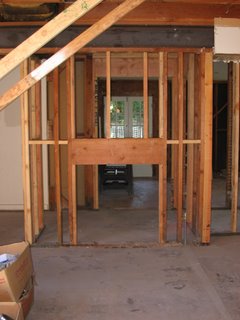
new doorway into upstairs BR;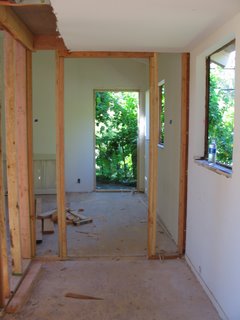
expanded upstairs BA: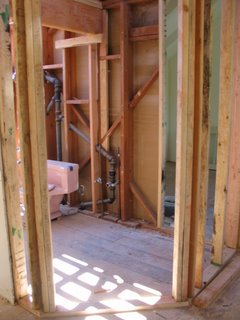
The HVAC crew came this week and removed the old furnace: And the electrician worked on Saturday placing the blue electrical boxes:
And the electrician worked on Saturday placing the blue electrical boxes:
 Luckily, I just happened to be in the neighborhood dropping our daughter off at a playdate. I was able to go over the placement of the electrical boxes and have some moved to better locations.
Luckily, I just happened to be in the neighborhood dropping our daughter off at a playdate. I was able to go over the placement of the electrical boxes and have some moved to better locations.
Framing continued:
Door from laundry/mudroom to garage:
 They didn't break thru the wall for security reasons, but they did cut out a small section so we could determine jamb depth for the fire-rated door that will go here:
They didn't break thru the wall for security reasons, but they did cut out a small section so we could determine jamb depth for the fire-rated door that will go here:
More framing, fireplace opening:

new doorway into upstairs BR;

expanded upstairs BA:

The HVAC crew came this week and removed the old furnace:
 And the electrician worked on Saturday placing the blue electrical boxes:
And the electrician worked on Saturday placing the blue electrical boxes: Luckily, I just happened to be in the neighborhood dropping our daughter off at a playdate. I was able to go over the placement of the electrical boxes and have some moved to better locations.
Luckily, I just happened to be in the neighborhood dropping our daughter off at a playdate. I was able to go over the placement of the electrical boxes and have some moved to better locations.
Labels:
bathrooms,
bedrooms,
laundry room,
Living Rm,
mudroom
Week 9: 9/4 - 9/10
More framing this week:
Changed upstairs door to window opening:

Framed upstairs chase for fireplace venting duct:
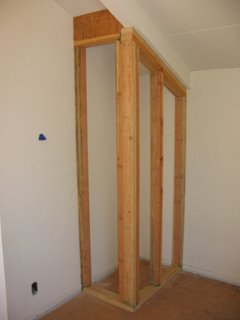 Duct in place, strapped to framing members:
Duct in place, strapped to framing members:

Working on the front kitchen wall:
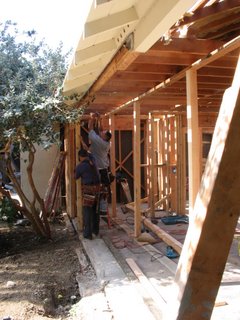 Building the wall in a horizontal position:
Building the wall in a horizontal position:
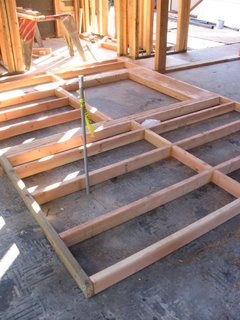 Lifted into place:
Lifted into place:
 With Labor Day on Monday, plus a school holiday on Tuesday, this week felt short and harried. I felt like a had a 2-3 wk reprieve from manic decision making, but now that the electrician has started his rough-in, I'm again feeling the pressure. This means I have to finalize locations for all outlets and switches. This means thinking about tile and beadboard wainscot and making sure switches don't fall in the middle - half on the wainscot, half on the wall.
With Labor Day on Monday, plus a school holiday on Tuesday, this week felt short and harried. I felt like a had a 2-3 wk reprieve from manic decision making, but now that the electrician has started his rough-in, I'm again feeling the pressure. This means I have to finalize locations for all outlets and switches. This means thinking about tile and beadboard wainscot and making sure switches don't fall in the middle - half on the wainscot, half on the wall.
This means reviewing all my recessed lighting calcs and making sure I'm ordering the right cans. They have to be installed before the drywall goes up. Fortunately, decisions about lamps (aka lightbulbs) and trim can be made later. And what about wall sconce heights? And outdoor lighting needs? And vac-pans?
This week, the electrician started running wires. That really means the boxes have to be in the right location!
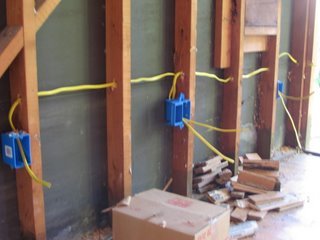 Then there's the bathroom tile designs. HD is having a sale on special order tile and I'm planning on using a majority of Daltile which can be special ordered thru HD. So I spent 3 hours at HD identifying 13 different tile SKUs and model #s and sat there, watching and waiting while the sales associate entered my order into the system. Yeah, customer service is definitely not a HD forte, but I figure we'll save almost $1000, so I'll suck it up.
Then there's the bathroom tile designs. HD is having a sale on special order tile and I'm planning on using a majority of Daltile which can be special ordered thru HD. So I spent 3 hours at HD identifying 13 different tile SKUs and model #s and sat there, watching and waiting while the sales associate entered my order into the system. Yeah, customer service is definitely not a HD forte, but I figure we'll save almost $1000, so I'll suck it up.
I also did just enough research on engineered flooring so I could determine floor thickness (3/4" for Kahrs). That affected the fireplace installation which took place on Wednesday.
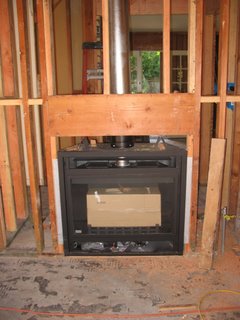 We needed to make sure the fireplace is flush with the finished floor; if it's below, we won't be able to open the bottom panel.
We needed to make sure the fireplace is flush with the finished floor; if it's below, we won't be able to open the bottom panel.
I don't know whether to be excited or annoyed when a sub shows up unannounced. I guess both. The plumbing crew, Billy plus two other guys, made a surprise appearance on Wednesday. They installed 3 more valves: Guest BA shower and wall-mounted faucet, plus the Kids' BA tub/shower valve.
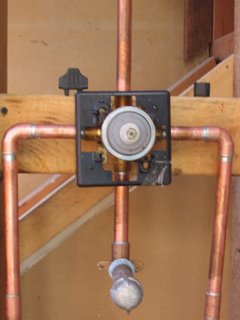
Plus they started running the copper supply lines. Unfortunately, they also had to reroute some of the vent stacks because of recessed medicine cabinets. That was my mistake in not letting them know beforehand. Another mistake on my part: I ordered a 32" wide bathtub! I can't believe that one happened. It's replacing a 30" bathtub in the Kids' BA upstairs. That means the drain line is off 1" and will have to be moved. Aaaack! That one really slipped my mind.
The upstairs BA is turning out to be as much work as the other BAs, even though we kept two of the fixtures in the same place. We've had to move the furnace in the attic in order to raise the ceiling up to 8'. Even though the toilet is technically in the same place, the plumber will have to move the drain line because for some strange reason the existing drain is more than 12" from the wall. I realize now that I could have just as easily installed another wall-mounted toilet upstairs, but I've already bought a regular floor mounted toilet and I'm loathe to eat the cost.
OK, this week's most exciting event was a flood due to a huge blast of water out of the newly installed tub valve. The water supply had been shut off during the day while the plumbers were working, but at the end of the day, they decided to open the line and "check" their work. As soon as they turned on the main water line, you could hear water pouring out somewhere inside the house. They quickly shut off the water and it was pretty obvious what had happened. Someone didn't tighten the tub valve enough and it shot off as soon as the water was turned on. The blast drenched the upstairs bath as well as rained down onto the first floor hallway. They had to sweep out the water, then dry floor and walls with rags.

Changed upstairs door to window opening:

Framed upstairs chase for fireplace venting duct:
 Duct in place, strapped to framing members:
Duct in place, strapped to framing members:
Working on the front kitchen wall:
 Building the wall in a horizontal position:
Building the wall in a horizontal position: Lifted into place:
Lifted into place: With Labor Day on Monday, plus a school holiday on Tuesday, this week felt short and harried. I felt like a had a 2-3 wk reprieve from manic decision making, but now that the electrician has started his rough-in, I'm again feeling the pressure. This means I have to finalize locations for all outlets and switches. This means thinking about tile and beadboard wainscot and making sure switches don't fall in the middle - half on the wainscot, half on the wall.
With Labor Day on Monday, plus a school holiday on Tuesday, this week felt short and harried. I felt like a had a 2-3 wk reprieve from manic decision making, but now that the electrician has started his rough-in, I'm again feeling the pressure. This means I have to finalize locations for all outlets and switches. This means thinking about tile and beadboard wainscot and making sure switches don't fall in the middle - half on the wainscot, half on the wall.This means reviewing all my recessed lighting calcs and making sure I'm ordering the right cans. They have to be installed before the drywall goes up. Fortunately, decisions about lamps (aka lightbulbs) and trim can be made later. And what about wall sconce heights? And outdoor lighting needs? And vac-pans?
This week, the electrician started running wires. That really means the boxes have to be in the right location!
 Then there's the bathroom tile designs. HD is having a sale on special order tile and I'm planning on using a majority of Daltile which can be special ordered thru HD. So I spent 3 hours at HD identifying 13 different tile SKUs and model #s and sat there, watching and waiting while the sales associate entered my order into the system. Yeah, customer service is definitely not a HD forte, but I figure we'll save almost $1000, so I'll suck it up.
Then there's the bathroom tile designs. HD is having a sale on special order tile and I'm planning on using a majority of Daltile which can be special ordered thru HD. So I spent 3 hours at HD identifying 13 different tile SKUs and model #s and sat there, watching and waiting while the sales associate entered my order into the system. Yeah, customer service is definitely not a HD forte, but I figure we'll save almost $1000, so I'll suck it up.I also did just enough research on engineered flooring so I could determine floor thickness (3/4" for Kahrs). That affected the fireplace installation which took place on Wednesday.
 We needed to make sure the fireplace is flush with the finished floor; if it's below, we won't be able to open the bottom panel.
We needed to make sure the fireplace is flush with the finished floor; if it's below, we won't be able to open the bottom panel.I don't know whether to be excited or annoyed when a sub shows up unannounced. I guess both. The plumbing crew, Billy plus two other guys, made a surprise appearance on Wednesday. They installed 3 more valves: Guest BA shower and wall-mounted faucet, plus the Kids' BA tub/shower valve.

Plus they started running the copper supply lines. Unfortunately, they also had to reroute some of the vent stacks because of recessed medicine cabinets. That was my mistake in not letting them know beforehand. Another mistake on my part: I ordered a 32" wide bathtub! I can't believe that one happened. It's replacing a 30" bathtub in the Kids' BA upstairs. That means the drain line is off 1" and will have to be moved. Aaaack! That one really slipped my mind.
The upstairs BA is turning out to be as much work as the other BAs, even though we kept two of the fixtures in the same place. We've had to move the furnace in the attic in order to raise the ceiling up to 8'. Even though the toilet is technically in the same place, the plumber will have to move the drain line because for some strange reason the existing drain is more than 12" from the wall. I realize now that I could have just as easily installed another wall-mounted toilet upstairs, but I've already bought a regular floor mounted toilet and I'm loathe to eat the cost.
OK, this week's most exciting event was a flood due to a huge blast of water out of the newly installed tub valve. The water supply had been shut off during the day while the plumbers were working, but at the end of the day, they decided to open the line and "check" their work. As soon as they turned on the main water line, you could hear water pouring out somewhere inside the house. They quickly shut off the water and it was pretty obvious what had happened. Someone didn't tighten the tub valve enough and it shot off as soon as the water was turned on. The blast drenched the upstairs bath as well as rained down onto the first floor hallway. They had to sweep out the water, then dry floor and walls with rags.

Subscribe to:
Comments (Atom)