Changed upstairs door to window opening:

Framed upstairs chase for fireplace venting duct:
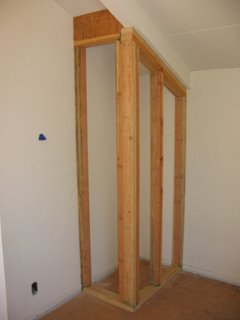 Duct in place, strapped to framing members:
Duct in place, strapped to framing members:
Working on the front kitchen wall:
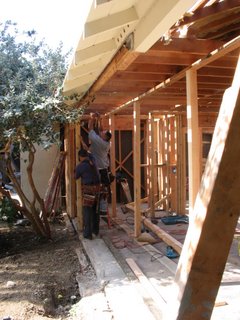 Building the wall in a horizontal position:
Building the wall in a horizontal position: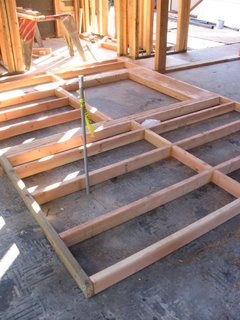 Lifted into place:
Lifted into place: With Labor Day on Monday, plus a school holiday on Tuesday, this week felt short and harried. I felt like a had a 2-3 wk reprieve from manic decision making, but now that the electrician has started his rough-in, I'm again feeling the pressure. This means I have to finalize locations for all outlets and switches. This means thinking about tile and beadboard wainscot and making sure switches don't fall in the middle - half on the wainscot, half on the wall.
With Labor Day on Monday, plus a school holiday on Tuesday, this week felt short and harried. I felt like a had a 2-3 wk reprieve from manic decision making, but now that the electrician has started his rough-in, I'm again feeling the pressure. This means I have to finalize locations for all outlets and switches. This means thinking about tile and beadboard wainscot and making sure switches don't fall in the middle - half on the wainscot, half on the wall.This means reviewing all my recessed lighting calcs and making sure I'm ordering the right cans. They have to be installed before the drywall goes up. Fortunately, decisions about lamps (aka lightbulbs) and trim can be made later. And what about wall sconce heights? And outdoor lighting needs? And vac-pans?
This week, the electrician started running wires. That really means the boxes have to be in the right location!
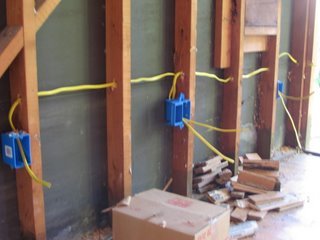 Then there's the bathroom tile designs. HD is having a sale on special order tile and I'm planning on using a majority of Daltile which can be special ordered thru HD. So I spent 3 hours at HD identifying 13 different tile SKUs and model #s and sat there, watching and waiting while the sales associate entered my order into the system. Yeah, customer service is definitely not a HD forte, but I figure we'll save almost $1000, so I'll suck it up.
Then there's the bathroom tile designs. HD is having a sale on special order tile and I'm planning on using a majority of Daltile which can be special ordered thru HD. So I spent 3 hours at HD identifying 13 different tile SKUs and model #s and sat there, watching and waiting while the sales associate entered my order into the system. Yeah, customer service is definitely not a HD forte, but I figure we'll save almost $1000, so I'll suck it up.I also did just enough research on engineered flooring so I could determine floor thickness (3/4" for Kahrs). That affected the fireplace installation which took place on Wednesday.
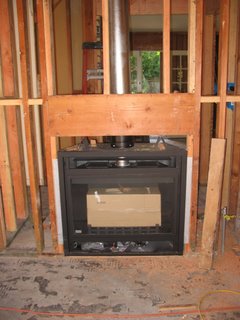 We needed to make sure the fireplace is flush with the finished floor; if it's below, we won't be able to open the bottom panel.
We needed to make sure the fireplace is flush with the finished floor; if it's below, we won't be able to open the bottom panel.I don't know whether to be excited or annoyed when a sub shows up unannounced. I guess both. The plumbing crew, Billy plus two other guys, made a surprise appearance on Wednesday. They installed 3 more valves: Guest BA shower and wall-mounted faucet, plus the Kids' BA tub/shower valve.
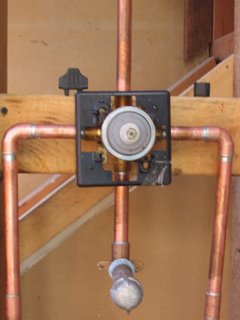
Plus they started running the copper supply lines. Unfortunately, they also had to reroute some of the vent stacks because of recessed medicine cabinets. That was my mistake in not letting them know beforehand. Another mistake on my part: I ordered a 32" wide bathtub! I can't believe that one happened. It's replacing a 30" bathtub in the Kids' BA upstairs. That means the drain line is off 1" and will have to be moved. Aaaack! That one really slipped my mind.
The upstairs BA is turning out to be as much work as the other BAs, even though we kept two of the fixtures in the same place. We've had to move the furnace in the attic in order to raise the ceiling up to 8'. Even though the toilet is technically in the same place, the plumber will have to move the drain line because for some strange reason the existing drain is more than 12" from the wall. I realize now that I could have just as easily installed another wall-mounted toilet upstairs, but I've already bought a regular floor mounted toilet and I'm loathe to eat the cost.
OK, this week's most exciting event was a flood due to a huge blast of water out of the newly installed tub valve. The water supply had been shut off during the day while the plumbers were working, but at the end of the day, they decided to open the line and "check" their work. As soon as they turned on the main water line, you could hear water pouring out somewhere inside the house. They quickly shut off the water and it was pretty obvious what had happened. Someone didn't tighten the tub valve enough and it shot off as soon as the water was turned on. The blast drenched the upstairs bath as well as rained down onto the first floor hallway. They had to sweep out the water, then dry floor and walls with rags.

No comments:
Post a Comment