Before:
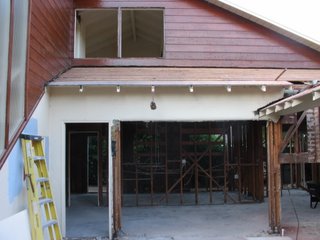 After:
After: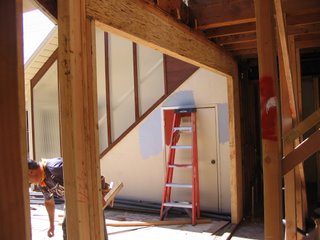
Next, he demoed the existing wall where the outdoor fireplace was and started removing the outside header and roof rafters (dry rot, unfortunately):
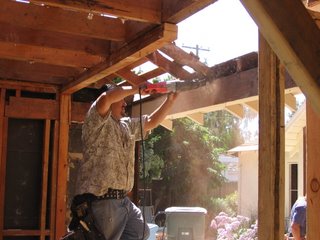
 We also talked about all the little storage niches, which I think are going to be very fun, as well as functional. It's good to be on site to help make these decisions and it's good to have a responsive crew that wants to give you what you want! Here are some problems that we discussed today:
We also talked about all the little storage niches, which I think are going to be very fun, as well as functional. It's good to be on site to help make these decisions and it's good to have a responsive crew that wants to give you what you want! Here are some problems that we discussed today:- Where to place gas fireplace: centered on the wall or off to one side
- How to frame around the fireplace to maximize storage niches
- Where to put Guest Bath storage niche
- Framing the Laundry/Mudroom window so there's enough room on sides for the trim
- Adding storage niche to Laundry/Mudroom
Speaking of giving you what you want, I mentioned to Ruben a leak in the non-working, rat's nest of a sprinkler system. I was going to borrow the Sawzall and cut away the leaky join plus all the other extraneous pipes. But he beat me to the punch. I came back from lunch with the kids and it was all taken care of.
Before, you can see the 3 sprinkler controls, plus additional pipes running into the garage and back out:
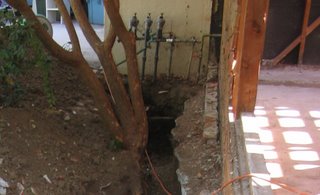
After: Now, the hose is connected directly to the hose bib. Should be fairly straightforward removing the remaining 3 pvc pipes sticking out.
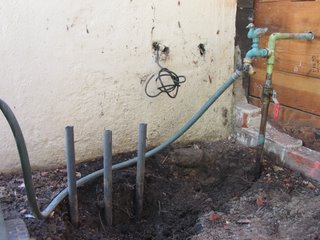
No comments:
Post a Comment