So far, our team has worked together well to resolve the Master BA issue. We went from having the vent stack union sticking out 2" above the concrete subfloor:
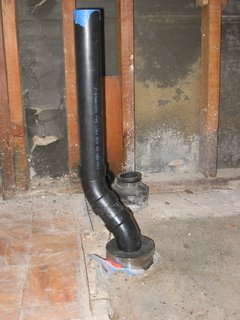 to this, where the union is now below the finished subfloor:
to this, where the union is now below the finished subfloor: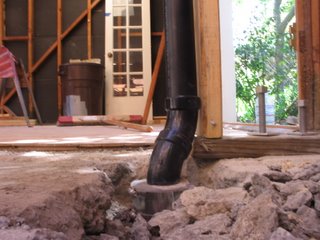 This middle ground solution required us to jackhammer some of the concrete, but not as much as the 3' down originally discussed. By getting the 4" diameter union below the subfloor, the framer has enough room for his bottom plate, plus I get my pocket door where I want it. Plus, hopefully, my bathroom storage cabinet won't have to stick out so much anymore to cover up the offending vent stack.
This middle ground solution required us to jackhammer some of the concrete, but not as much as the 3' down originally discussed. By getting the 4" diameter union below the subfloor, the framer has enough room for his bottom plate, plus I get my pocket door where I want it. Plus, hopefully, my bathroom storage cabinet won't have to stick out so much anymore to cover up the offending vent stack.We also had the special (read EXPENSIVE) inspector come out this morning to watch the epoxy procedure. A crew member filled each hole with a special (read EXPENSIVE) epoxy delivered via a special (read EXPENSIVE) gun:
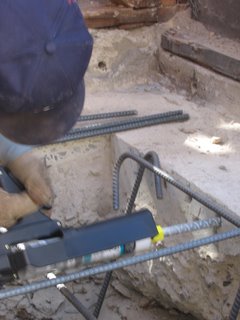 Then another crew member inserted the rebar and gave it several good sledgehammer whacks to make sure it went all the way into the hole:
Then another crew member inserted the rebar and gave it several good sledgehammer whacks to make sure it went all the way into the hole: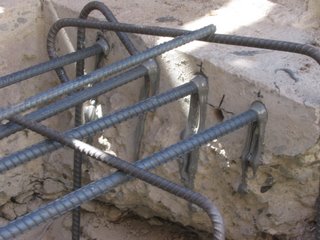 You can see how much rebar we're putting into the foundation footing. If anyone ever wanted to remodel in the future, it would be a nightmare getting this foundation out.
You can see how much rebar we're putting into the foundation footing. If anyone ever wanted to remodel in the future, it would be a nightmare getting this foundation out.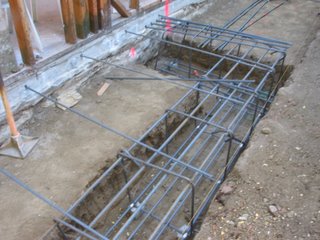 Our next steps are to finish tying the rebar, then build the forms for the foundation. Hopefully, we can get another inspection on Friday and then pour foundation on Mon or Tues of next week.
Our next steps are to finish tying the rebar, then build the forms for the foundation. Hopefully, we can get another inspection on Friday and then pour foundation on Mon or Tues of next week.
No comments:
Post a Comment