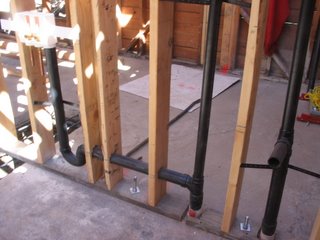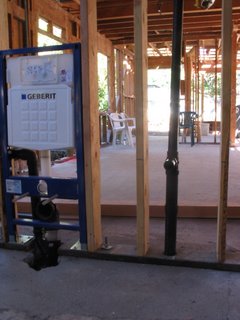 Laundry Rm waste line from left to right: Washer drain, w/trap, connected to drain under slab leading to main sewer line outside of the house; vent stack (2nd vertical pipe); utility sink drain and vent (ties into other vent stack above ceiling).
Laundry Rm waste line from left to right: Washer drain, w/trap, connected to drain under slab leading to main sewer line outside of the house; vent stack (2nd vertical pipe); utility sink drain and vent (ties into other vent stack above ceiling).The plumber got most of the waste lines installed yesterday. The laundry room is shown above and the Guest BA is below. Have to talk to the plumber about the sink drain pipe.. Since I have a console sink, there's no cabinet to hide the pipes. I don't want black ABS pipes showing!

No comments:
Post a Comment